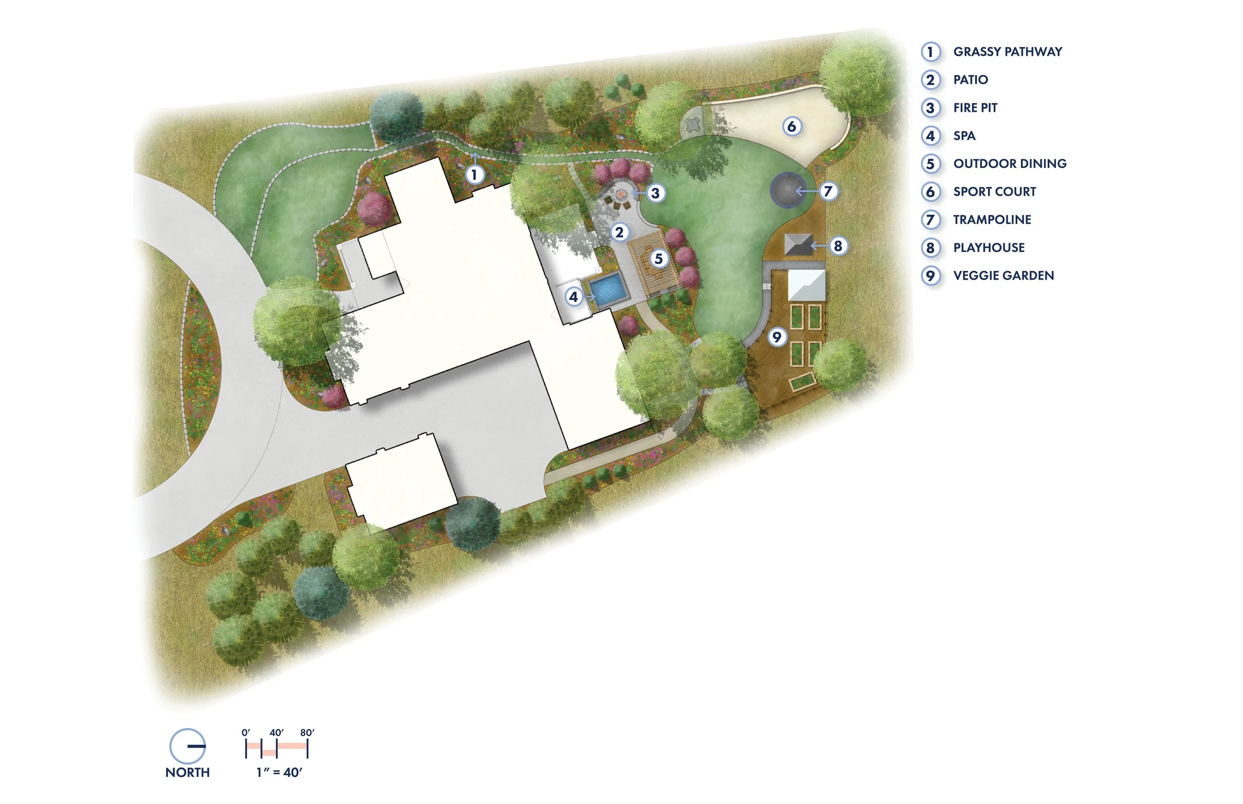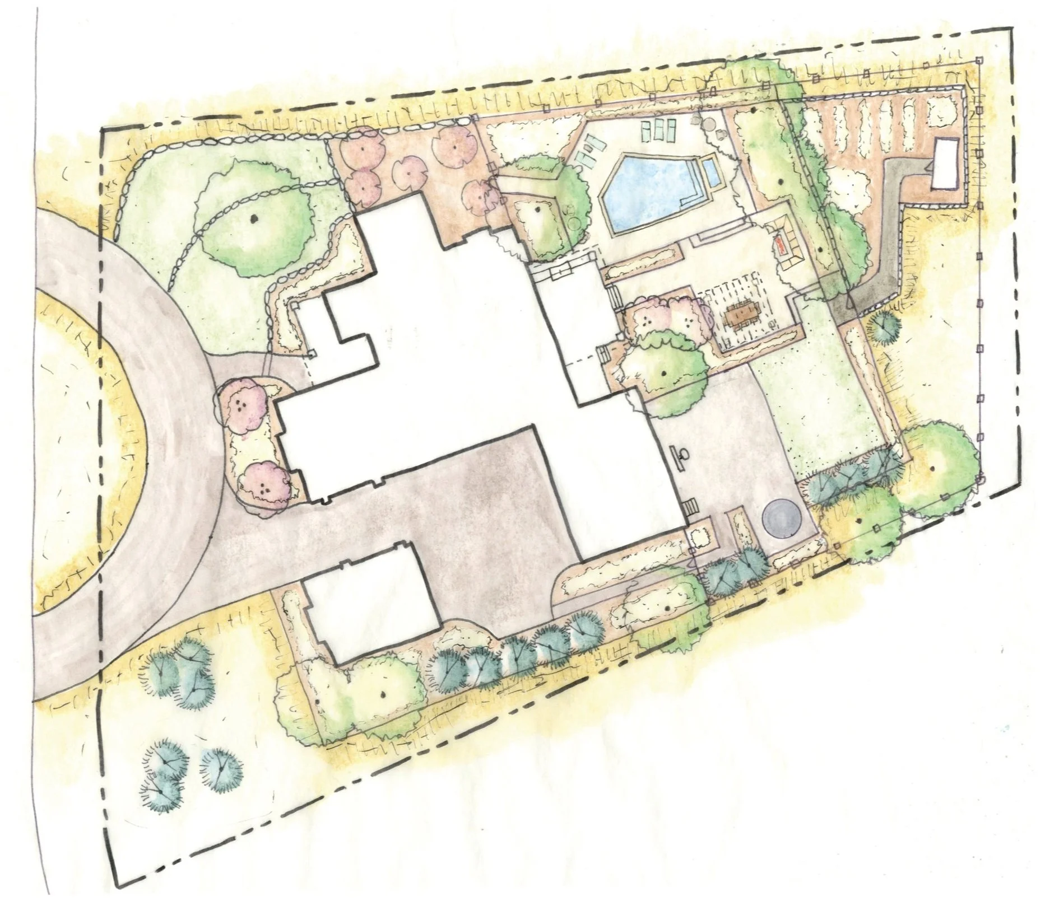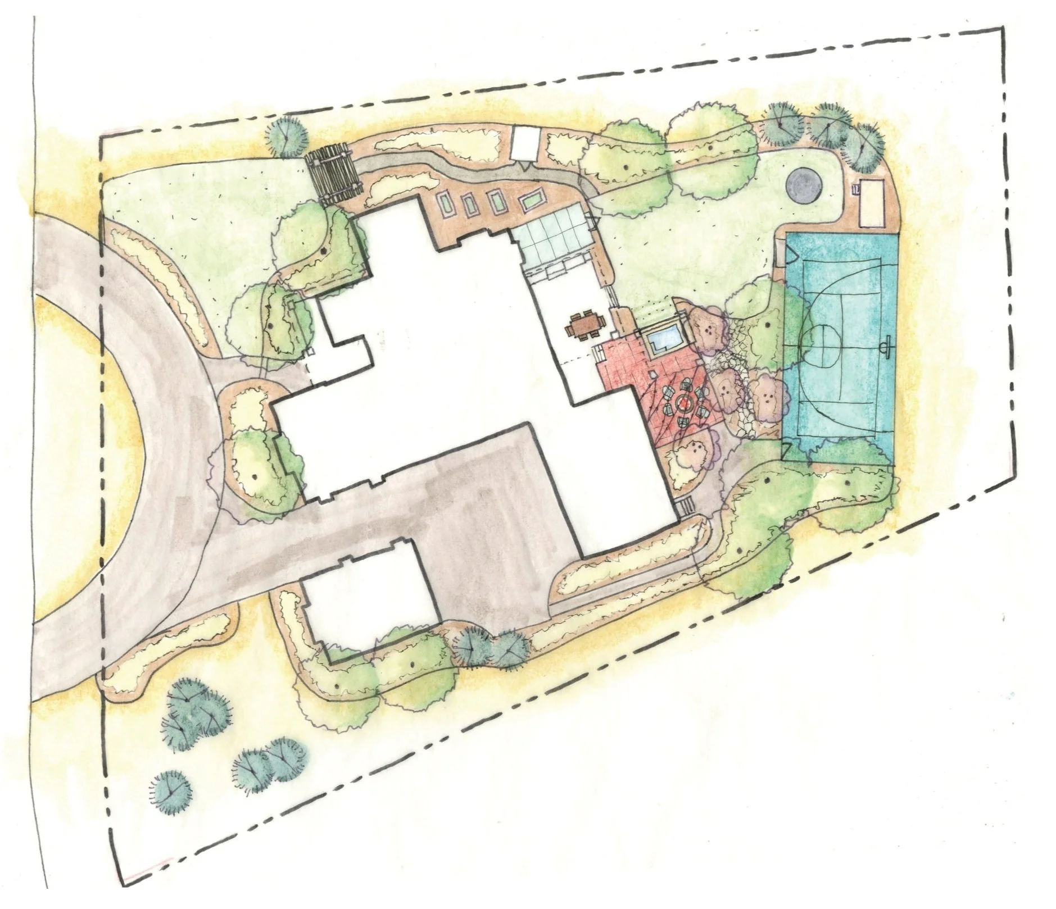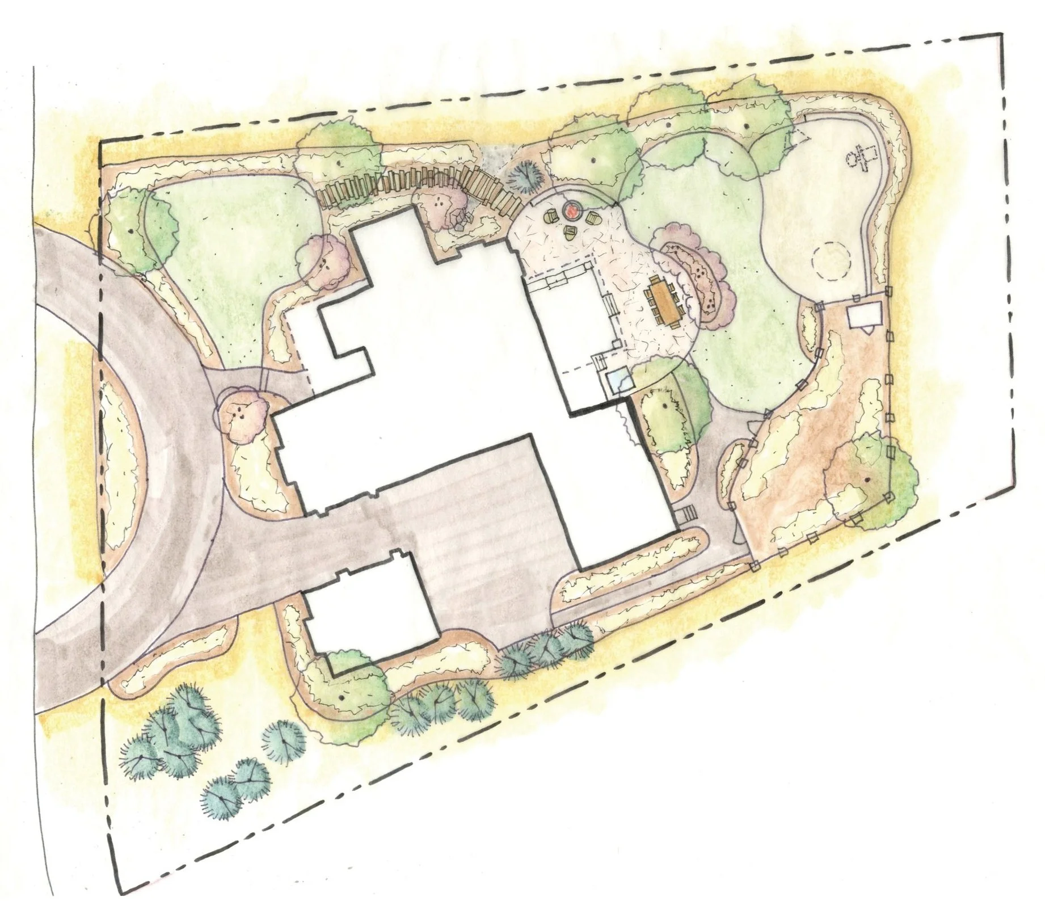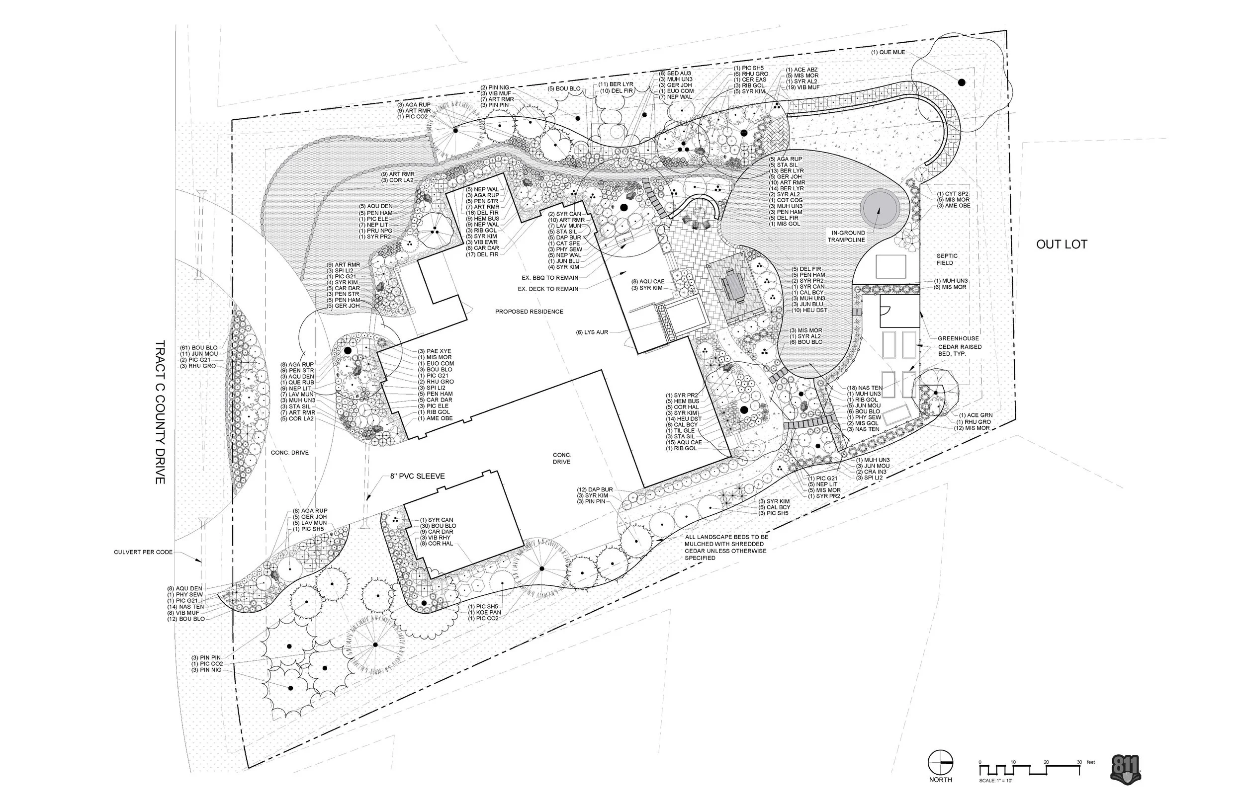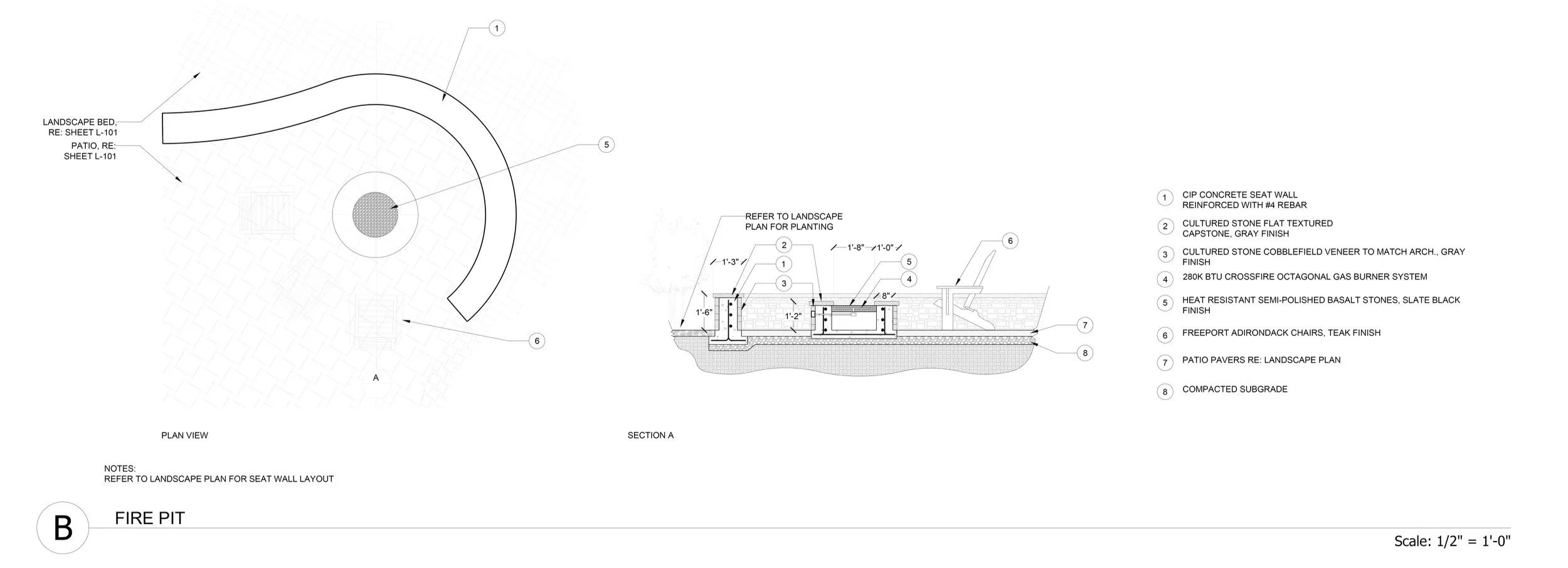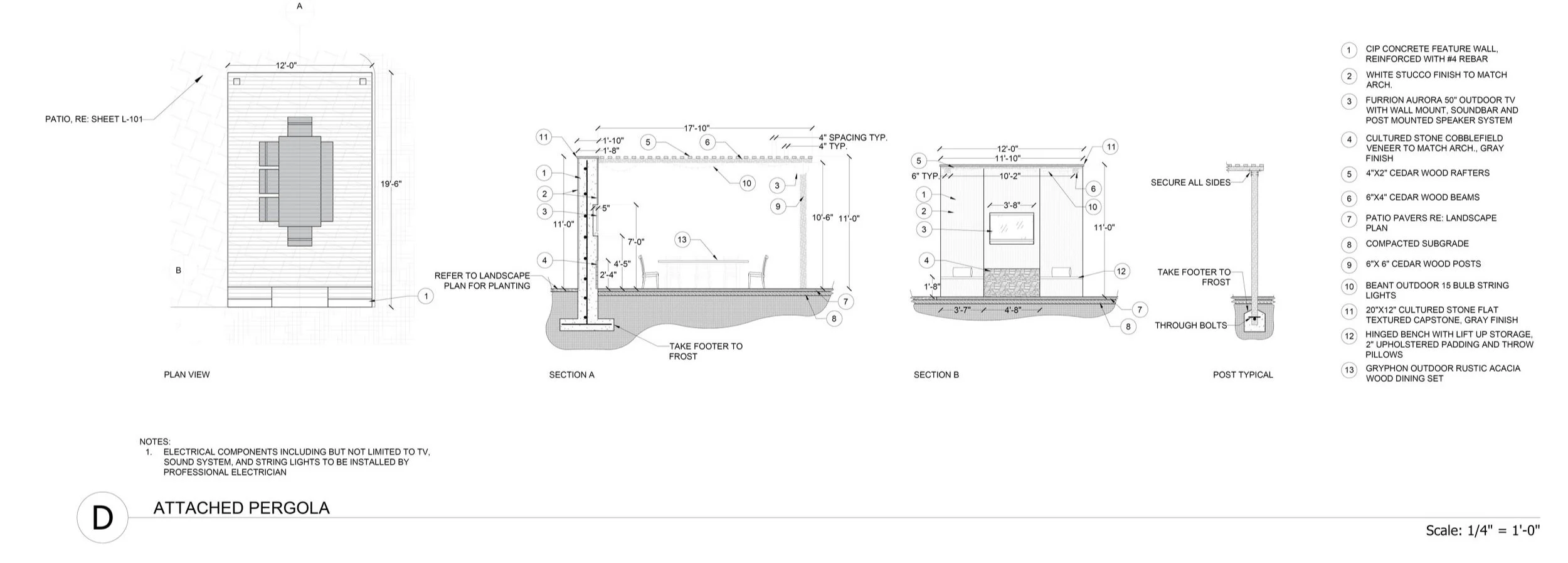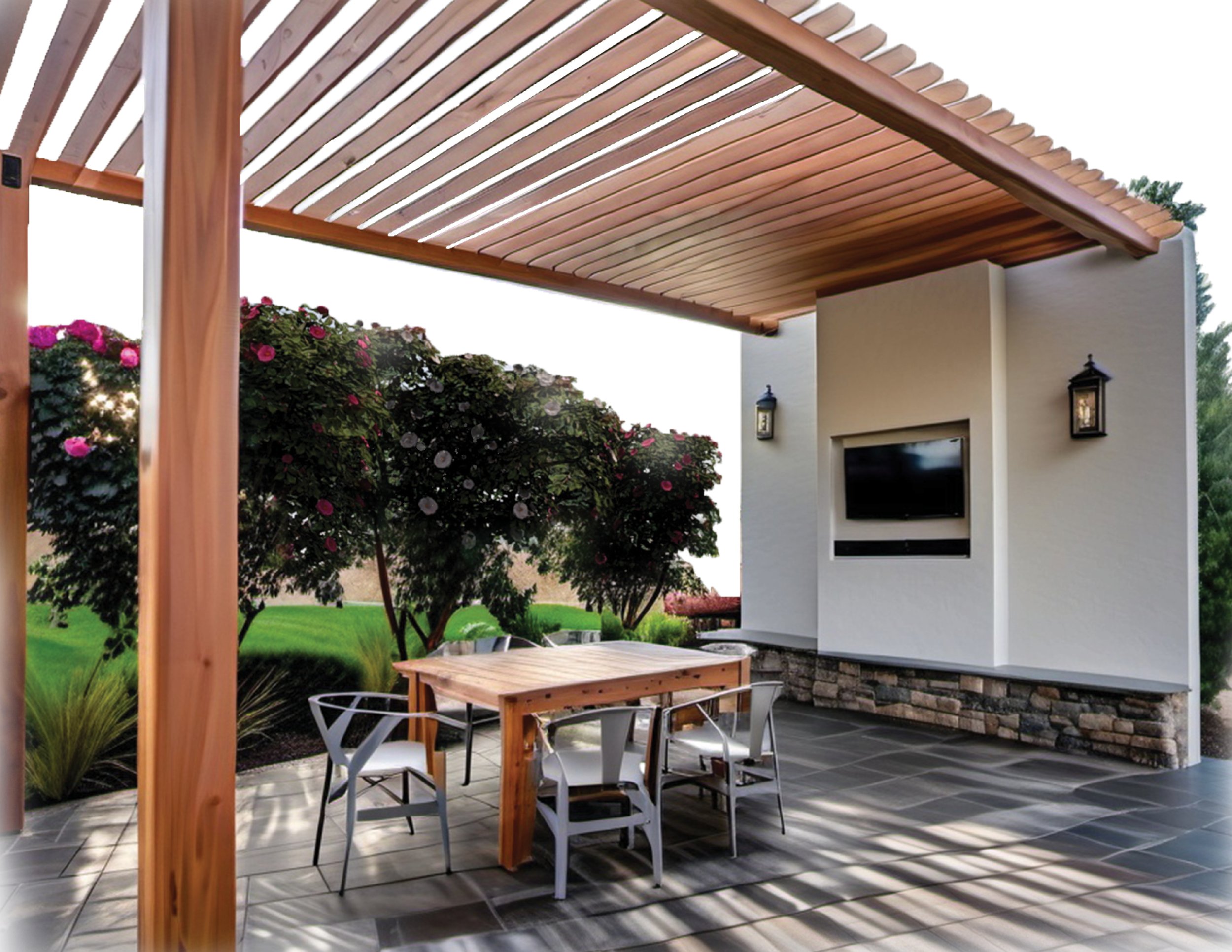
Residential Design
This project offered a design opportunity for a single family residence. We were provided with a mock client to serve, tailoring the design to their communicated desires and feedback in addition to site specific constraints and HOA guidelines. I was able to use the small scale to hone in on the finer details of planting design, amenity design, and materiality. I strove to match the aesthetic of the architecture, provide all the desired elements in a functional layout, and please the client when interacting.
We focused on providing design alternatives often, from multiple schematic designs to plant and material substitutions along the way. I enjoyed creating some design development level custom details for amenities. A thorough cost estimate was included, identifying local sources for all materials and amenities.

