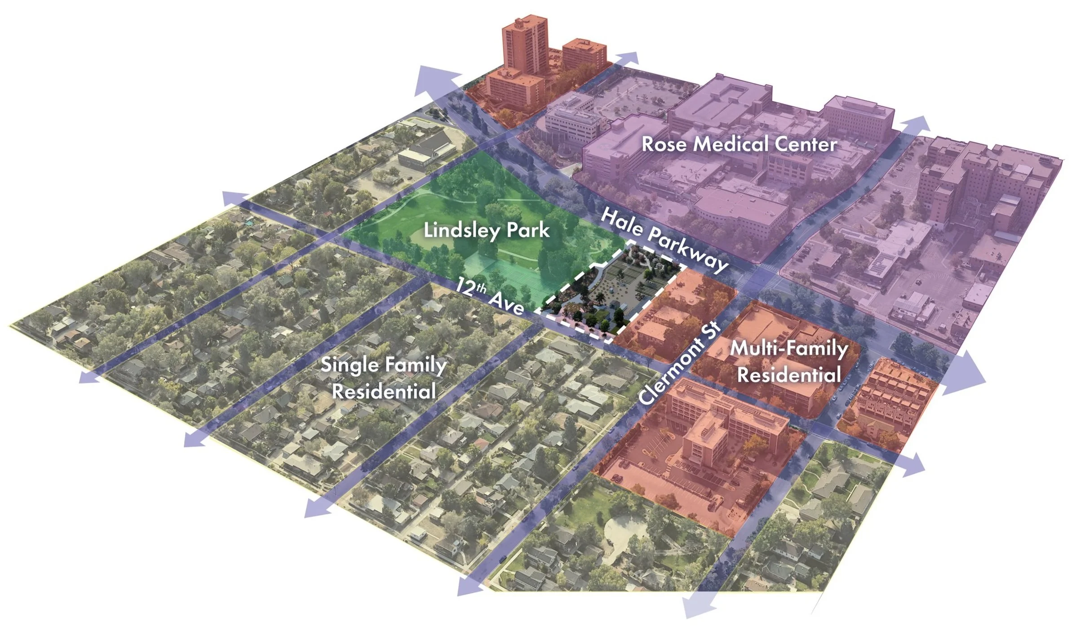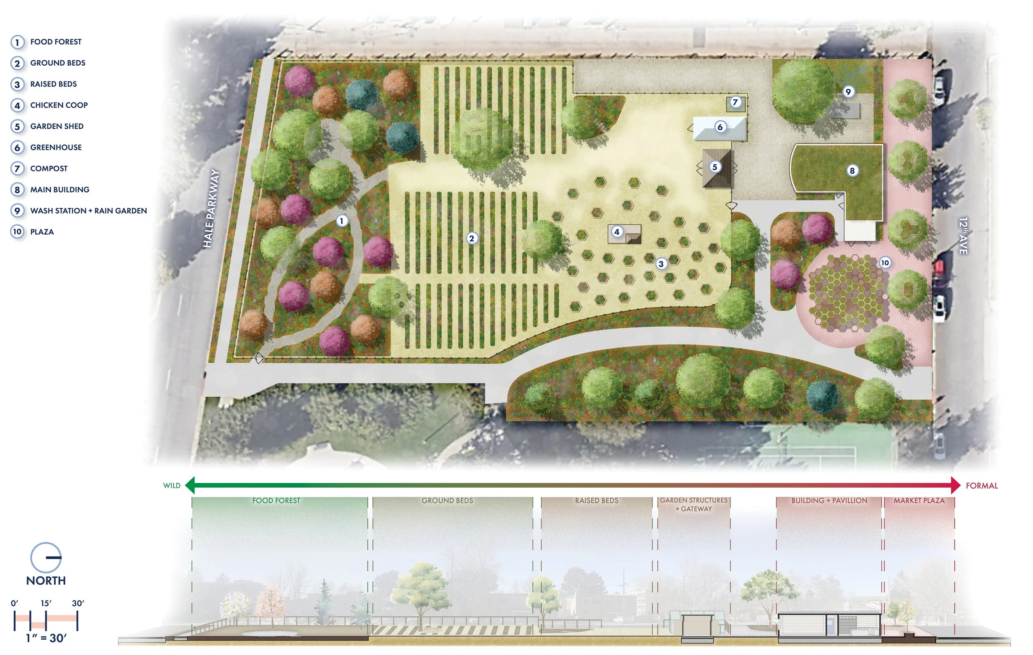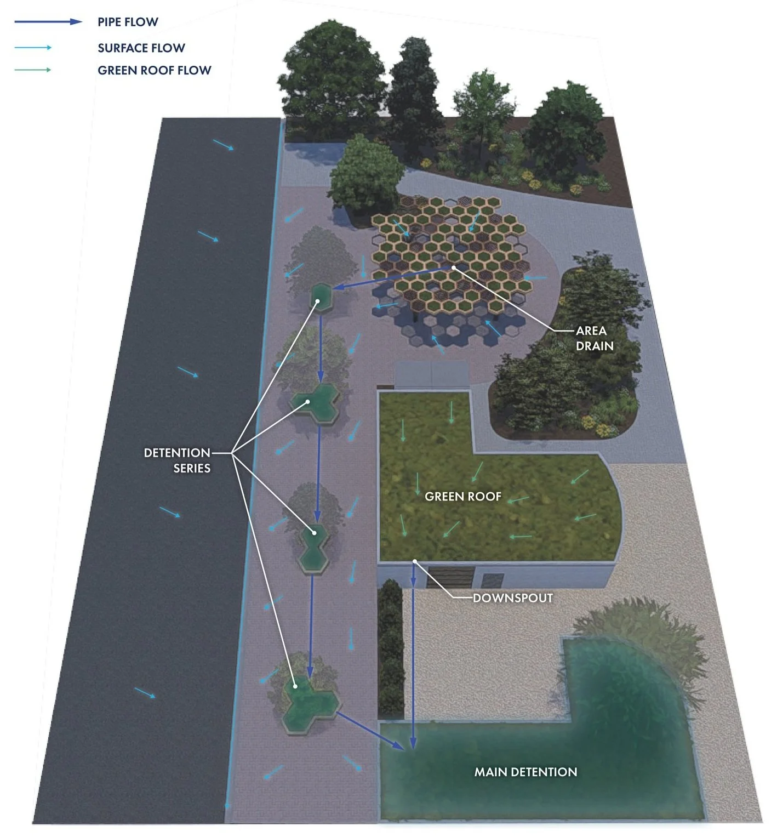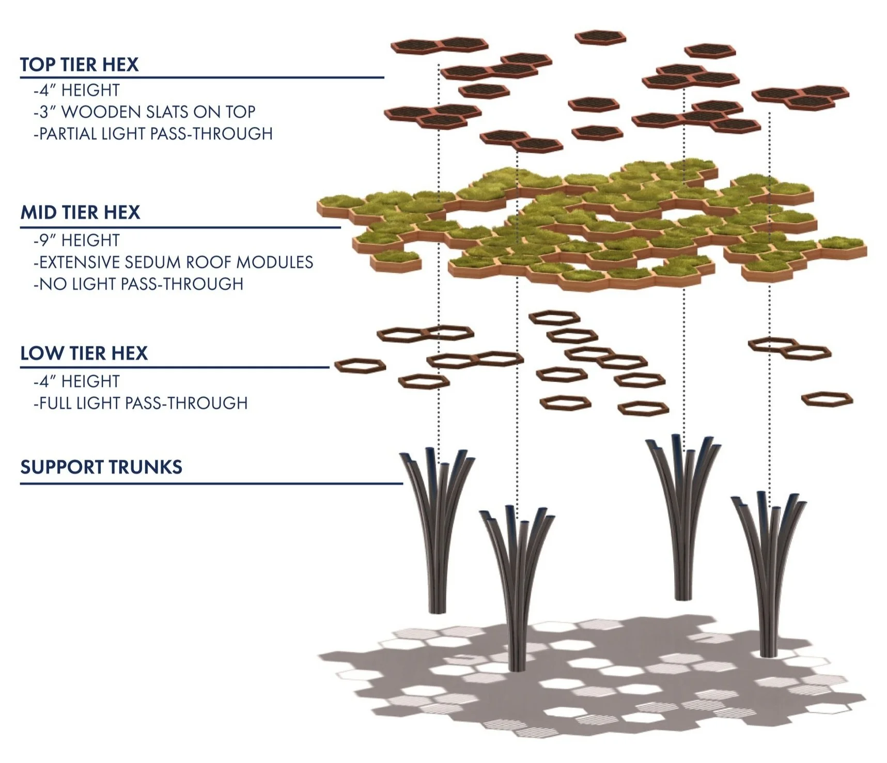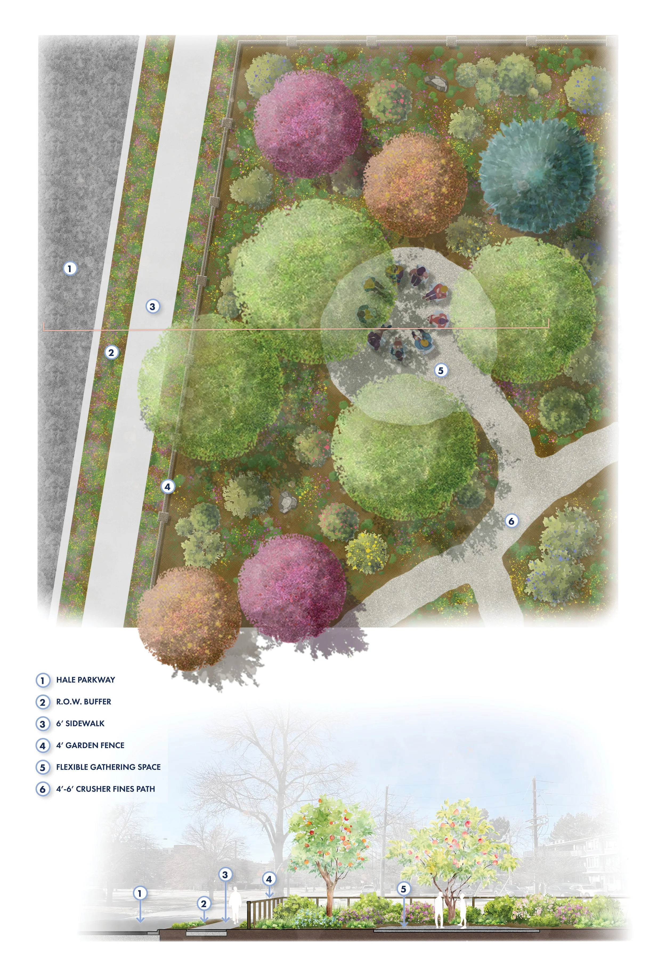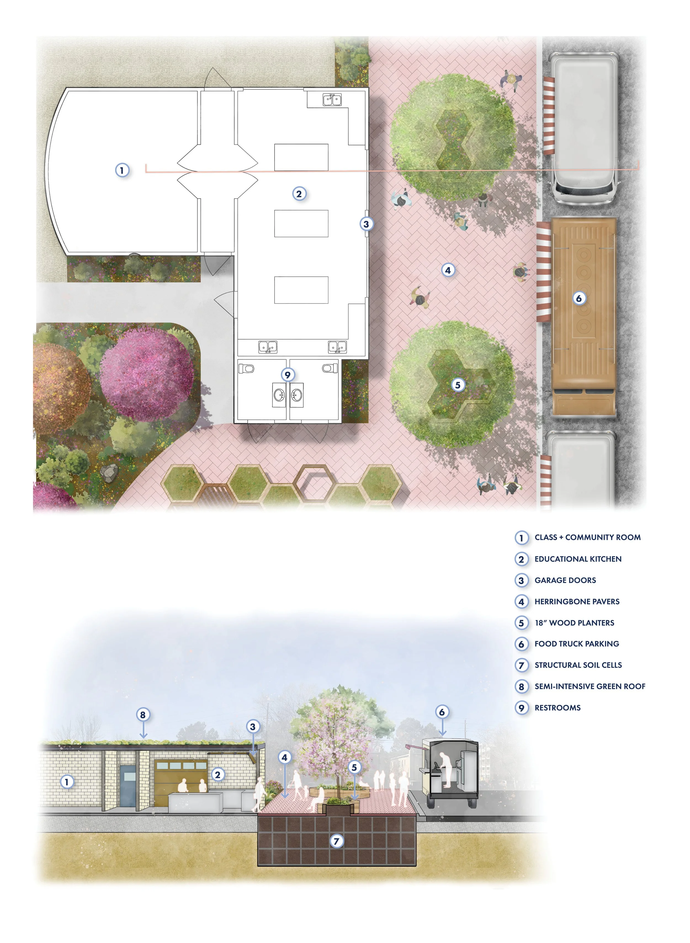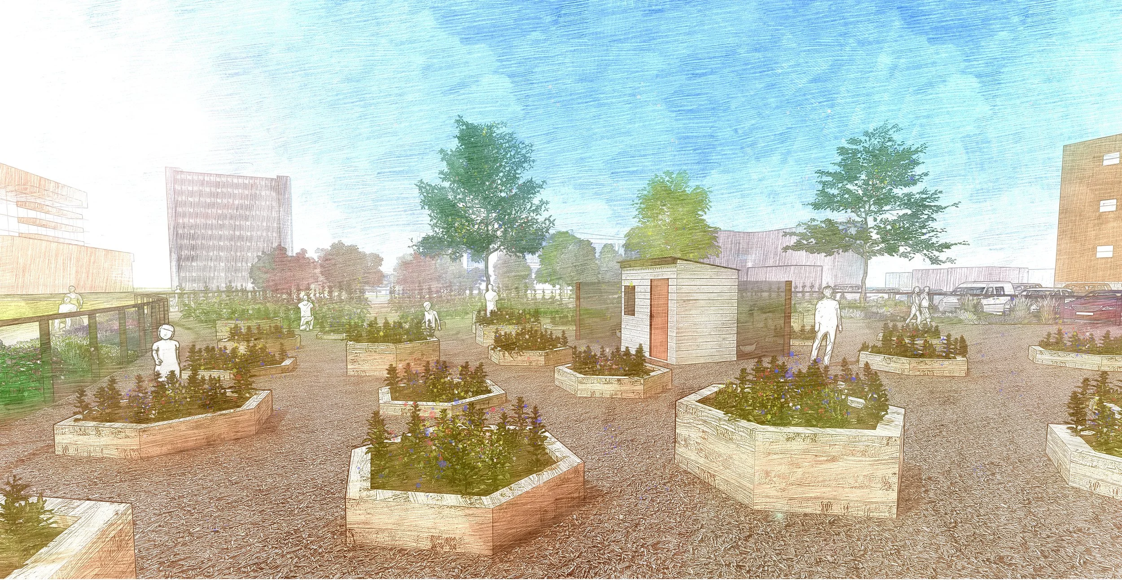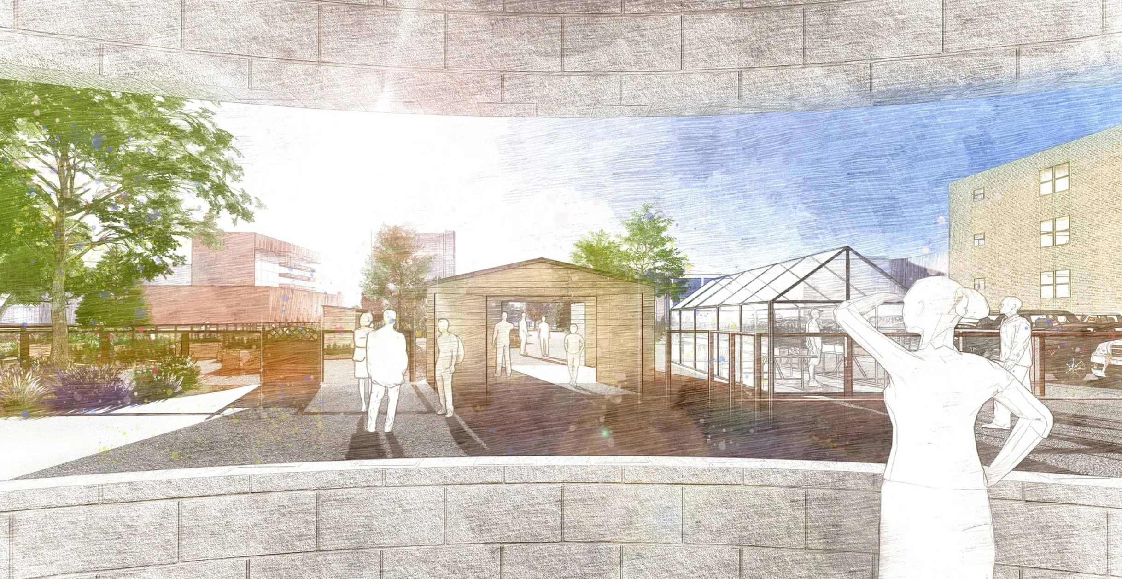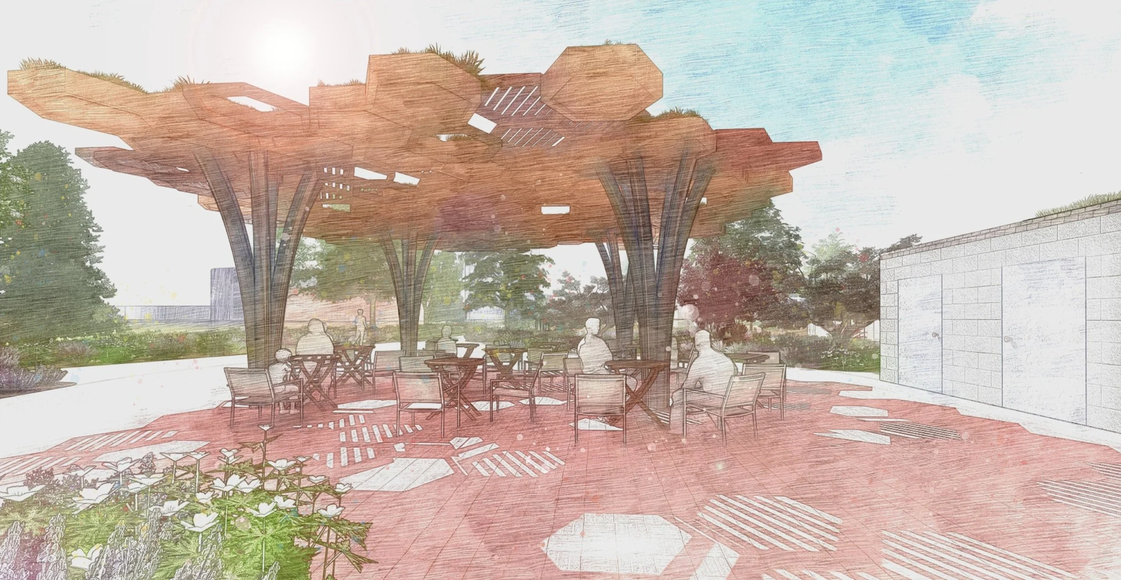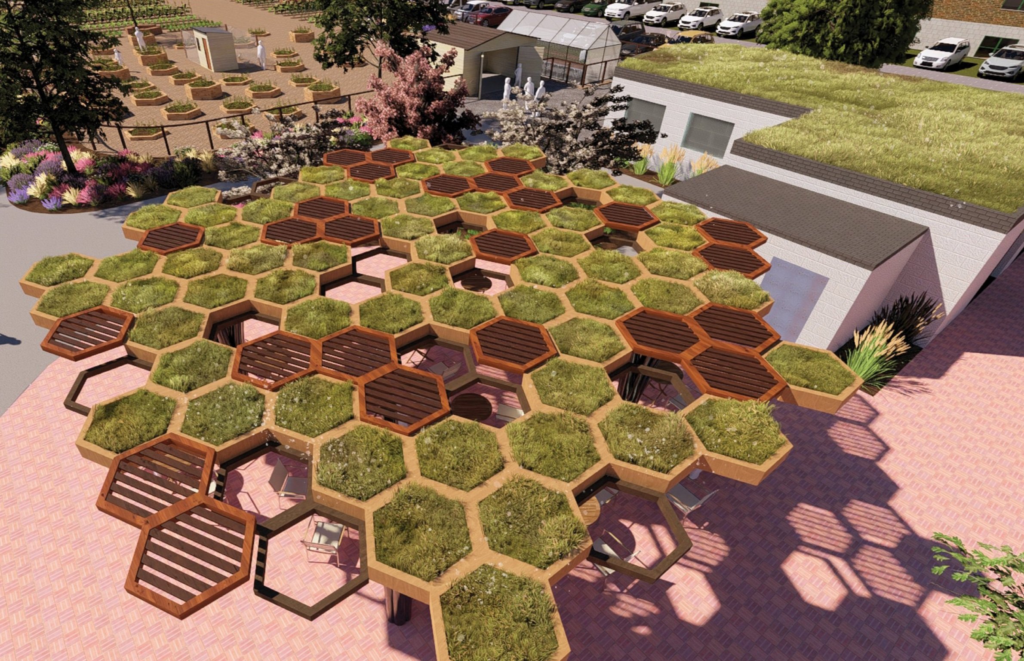
Resilient Roots Community Garden
The aim of this design was to create a community teaching/learning garden for people recovering from substance-use disorder. Programmatically, the design features a food forest, in-ground bed space, raised planters, a chicken coop, shed, greenhouse, wash station, and a small plaza with a shade structure. It also includes a building that houses an educational kitchen and multi-purpose room, topped with a green roof.
I enjoyed the design challenges of laying out a productive community agricultural operation in an urban setting. Tying into the adjacencies, including a recreational park, drove the organization of pedestrian and vehicular pathways. Designing for a traumatized target user group meant building in opportunity for individual agency, comfort, and community. The end product should be both a peaceful oasis and a humming center of productivity. Utilization of green infrastructure on the formal side of the area offsets the negative impacts of impervious pavement used for the plaza and building.

